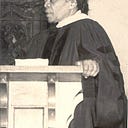History 101: The Architects of Palmer Memorial Institute
In this series, History 101, we’ll explore some of the topics and questions we frequently discuss at the Charlotte Hawkins Brown Museum.
Looking at the imposing brick buildings with grand columns that dot the landscape of Palmer Memorial Institute’s campus, it is no surprise that Dr. Charlotte Hawkins Brown favored the Greek Revival architectural style. Buildings such as Galen Stone Hall, Charles Eliot Hall, and Kimball Hall exemplify this uniquely American style. Colonial Revival is one of the most popular architectural styles in the country. It is defined as a mix of styles, usually rectangular in shape and symmetrical, that is ordinarily accented with columns, a pediment (the triangular area on the face of the building above an entrance), and is often hooded to create a covered porch.
Dr. Brown worked with two renowned Greensboro area architects to design and build her school and much of their work can still be seen around North Carolina, including buildings at the historic Palmer campus.
Harry Barton designed both Galen Stone Hall (the girl’s dorm in 1927) and Charles Eliot Hall (the boy’s dorm in 1933), both of which are listed on the National Register for Historic Places. His architectural styles of choice for educational building projects were Georgian Revival and Neoclassical, while his residential designs favored a Tudor revival influence. Barton was born in Philadelphia on June 17, 1876. His father was a contractor, which fostered his interest in architecture. He attended Temple University and graduated from George Washington University with a bachelor’s degree in architecture before moving to Greensboro in 1912. By the 1920s, he was Greensboro’s leading architect. During this time, he primarily designed education buildings, such as the one’s at Palmer. Barton also consulted with Dr. Brown to add electric lighting across campus, as well as a complete water and sewage system. Because of the similarities to Galen Stone Hall, it is also suspected that Harry Barton was the architect for Kimball Hall.
Charles C. Hartmann often crossed racial lines in the segregated South in the 1920s and 1930s to design building regardless of his client’s race. He designed two buildings at Palmer in 1948, Carrie M. Stone Cottage and Massachusetts Congregational Women’s Cottage. Hartmann was born in New York in 1889 and moved to Greensboro in 1920 due to the lack of lucrative architectural contracts in New York. In Greensboro, Hartmann built the two Dutch Colonial Bungalow’s on Palmer’s Campus, but also built Dudley High School and a building at North Carolina A&T State University. He was a member of many civic groups in Greensboro, including the Lions Club, Rotary Club, Greensboro Chamber of Commerce, and the Shriners. One of his most recognizable buildings in Greensboro is the Jefferson Pilot (Lincoln Financial) building downtown.
Both Harry Barton an Charles Hartmann were in the prime of their careers when they were contracted by Dr. Brown to design the buildings of Palmer Memorial Institute. Greensboro’s architectural history of full of works by Barton and Hartmann and we are lucky to have structures that contribute to that rich cultural and physical landscape.
